PHE WMO (Pertamina Hulu Energy West Madura Offshore) Office
Jakarta, Indonesia
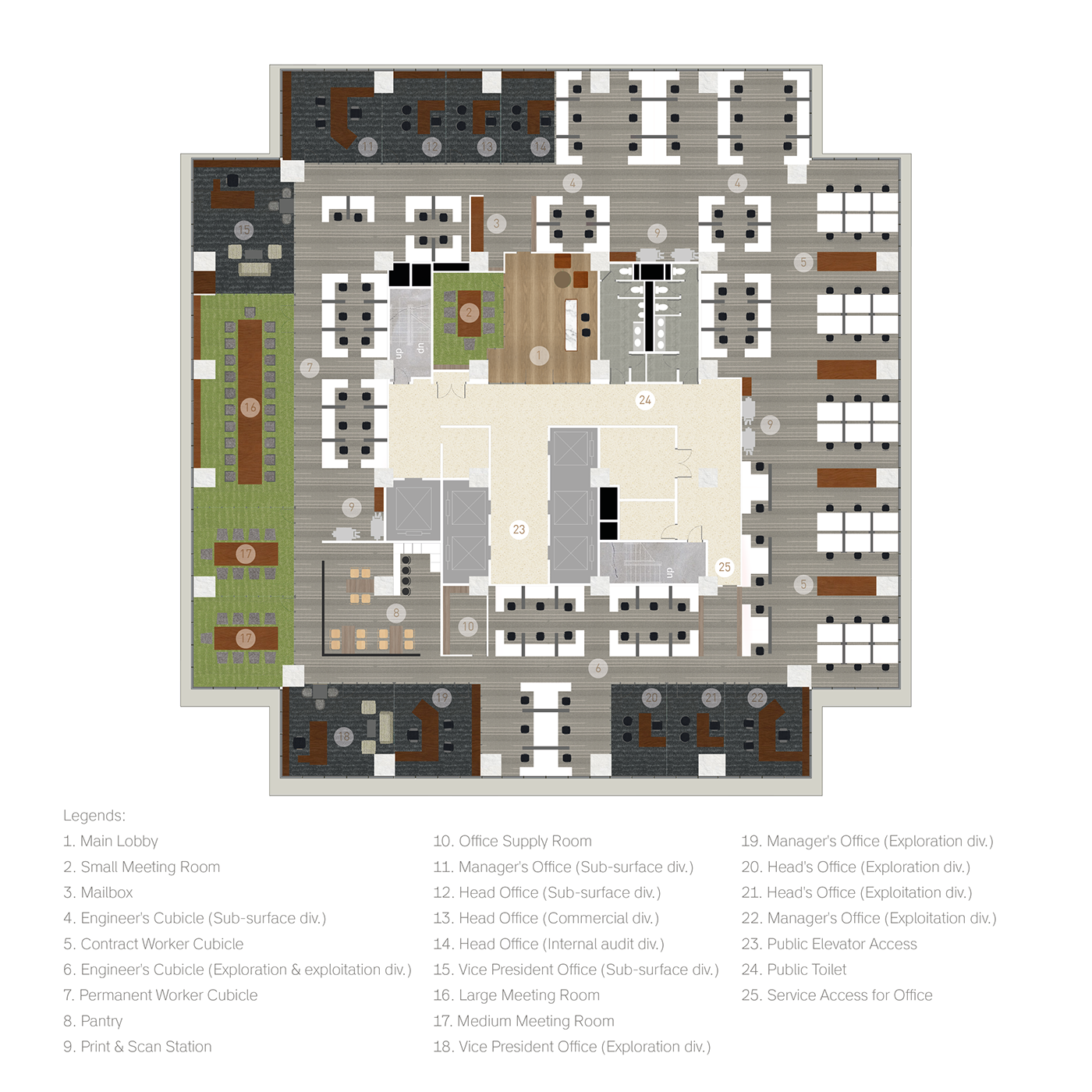
Plan Level 15 Located on Chase Plaza (Central Jakarta, Indonesia)
Summary
PHE stands for Pertamina Hulu Energy, is one of the subsidiary of Pertamina, the oil company who provided our everyday gas owned by the government. The office itself is located in TB Simatupang, South Jakarta area. PHE office also has several subsidiary based on where PHE had their petroleum refinery. Designer's task is to redesign the PHE-WMO Office, Pertamina Hulu Energy for West Madura Offshore.
Designer's approach is to design the office with a efficient and friendly working space, providing the workers everything they need for to fulfill a maximum outcome from the labor.
Designer's approach is to design the office with a efficient and friendly working space, providing the workers everything they need for to fulfill a maximum outcome from the labor.
Oil mining company is known to pollute the earth, especially the sea. As for the result of pollution, designer plan the design to be a green office which located in a LEED certified high-rise building. Designer only designed a specific floor which are going to be used for sub-surface, exploration, exploitation, commercial, & internal audit division.
Lobby and Meeting Room for Public
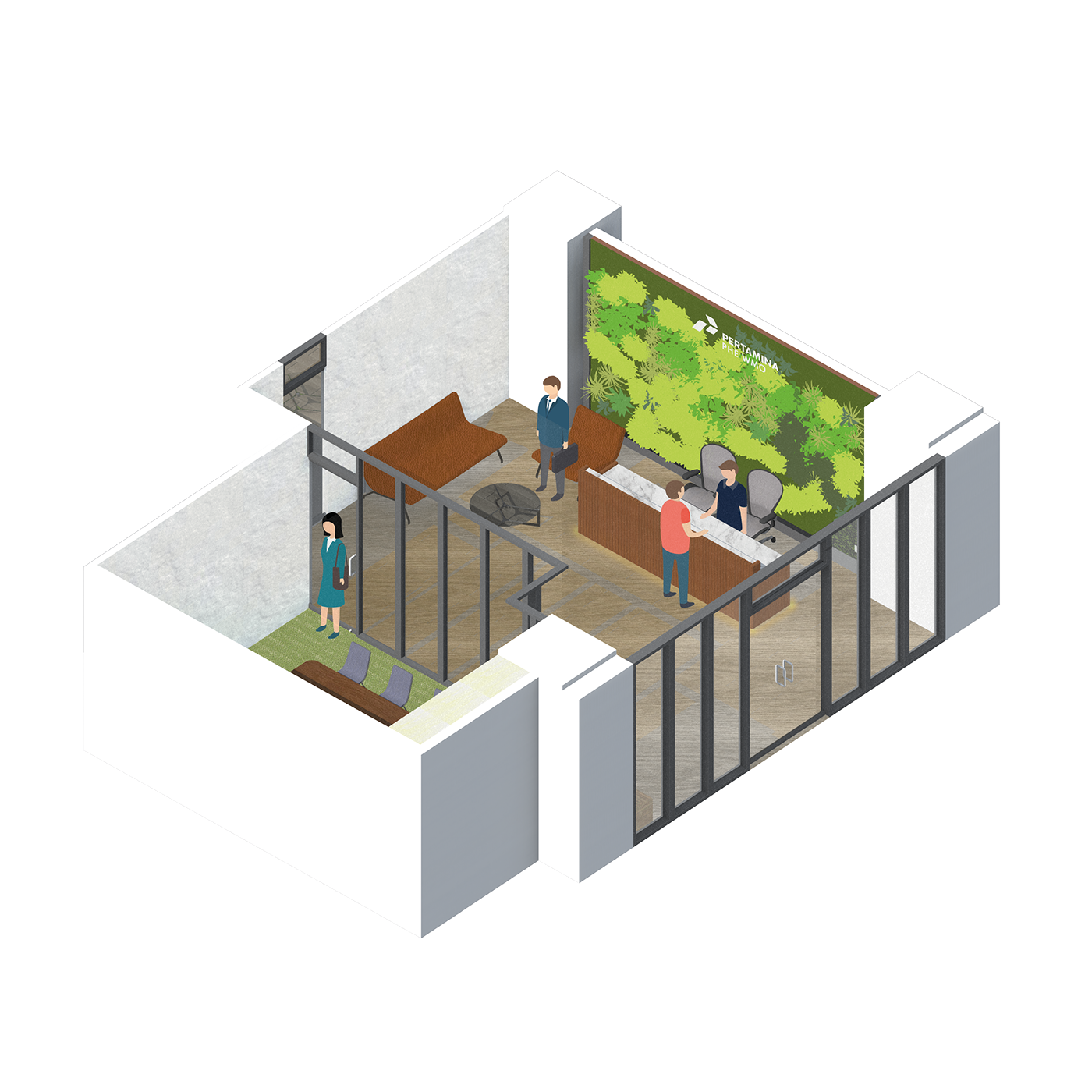
The lobby area was designed to welcome expected guests and visitors. Inspired from the nature, the room was purposed to give a green healthy living ambiance. Supported with upcycled materials choosing, operable vertical garden, and maximizing the layout design itself, by putting rooms and work area that have maximum natural lighting, ventilation, and maintaining the air quality.
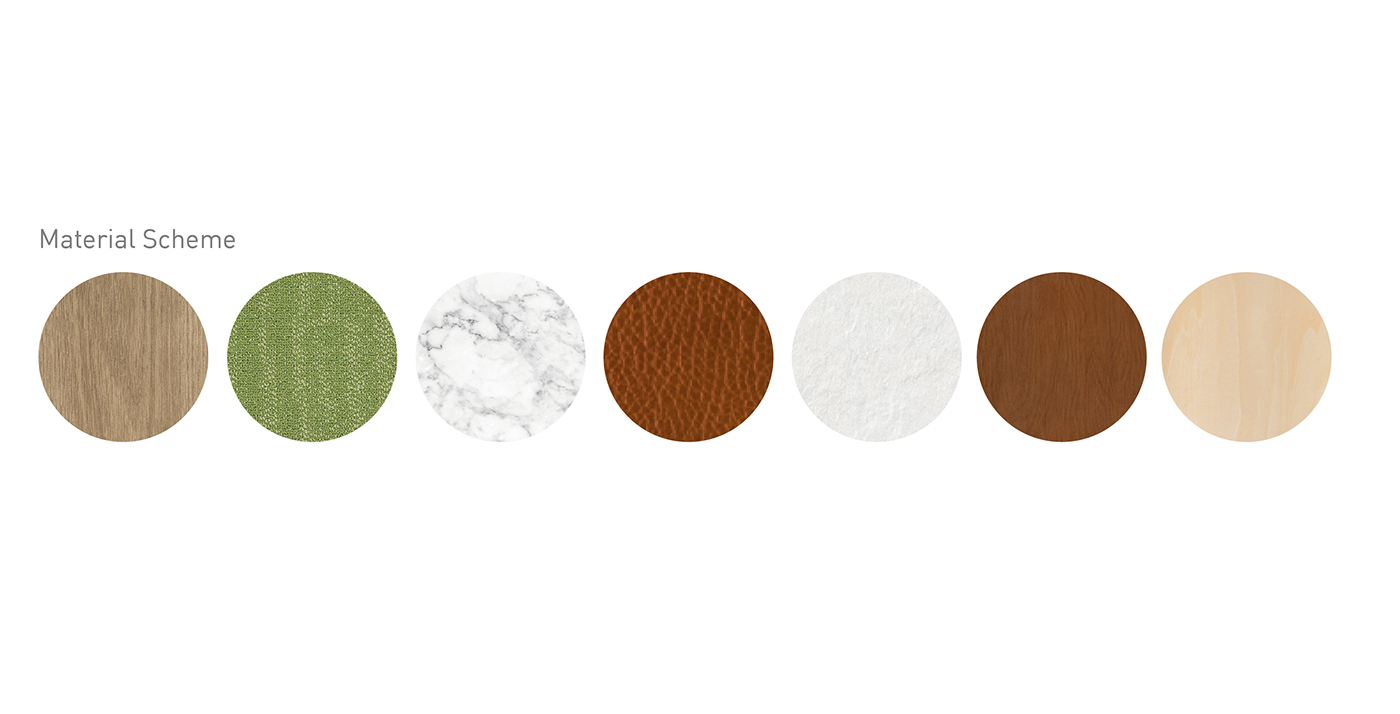
Materials was chosen to fulfill the style and needs that are required in this entrance area. Designer wanted to users of the room (whether they are workers or visitors) to feel the green ambiance that resembles the nature.
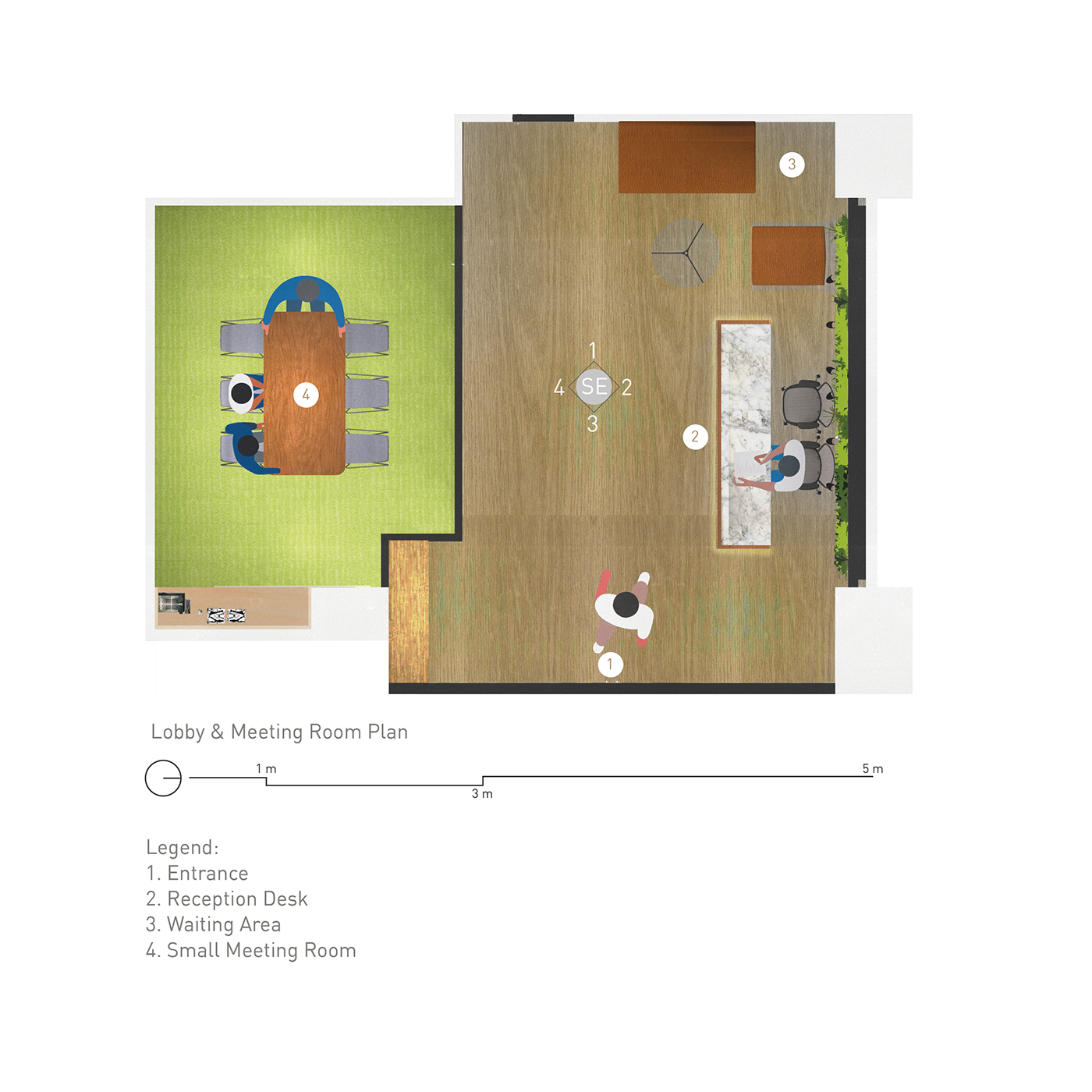
The layout of Lobby + Meeting Room of PHE WMO Office is simple.
Reception desk located near the entrance so guests will not get lost. The meeting room is also located next to lobby area for workers & expected guests like clients or suppliers.
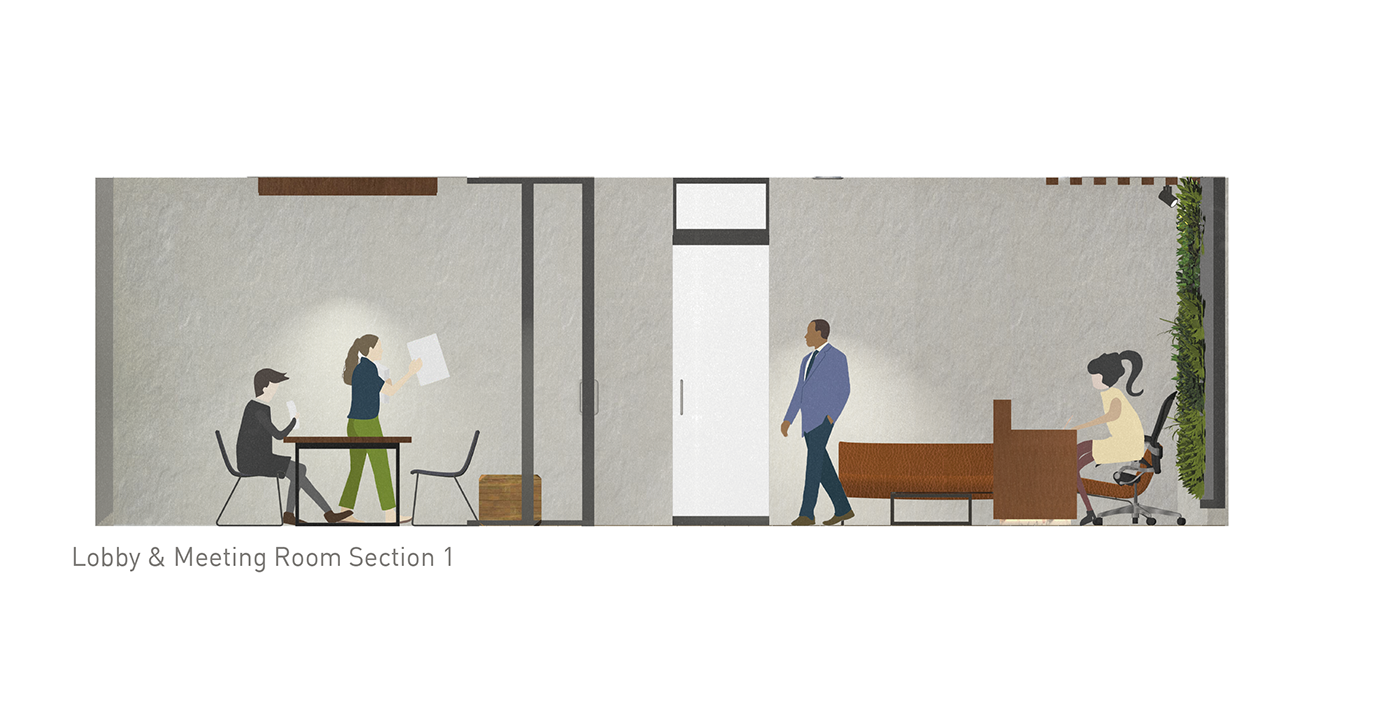

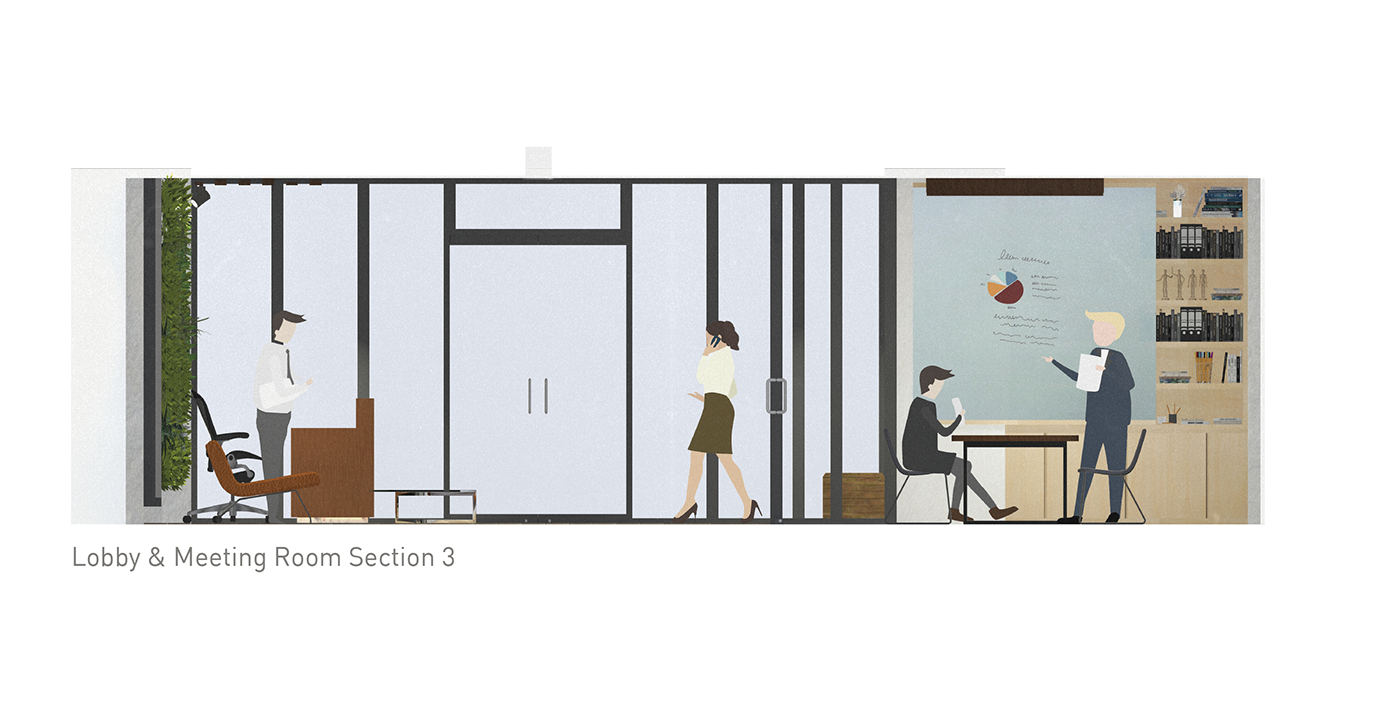
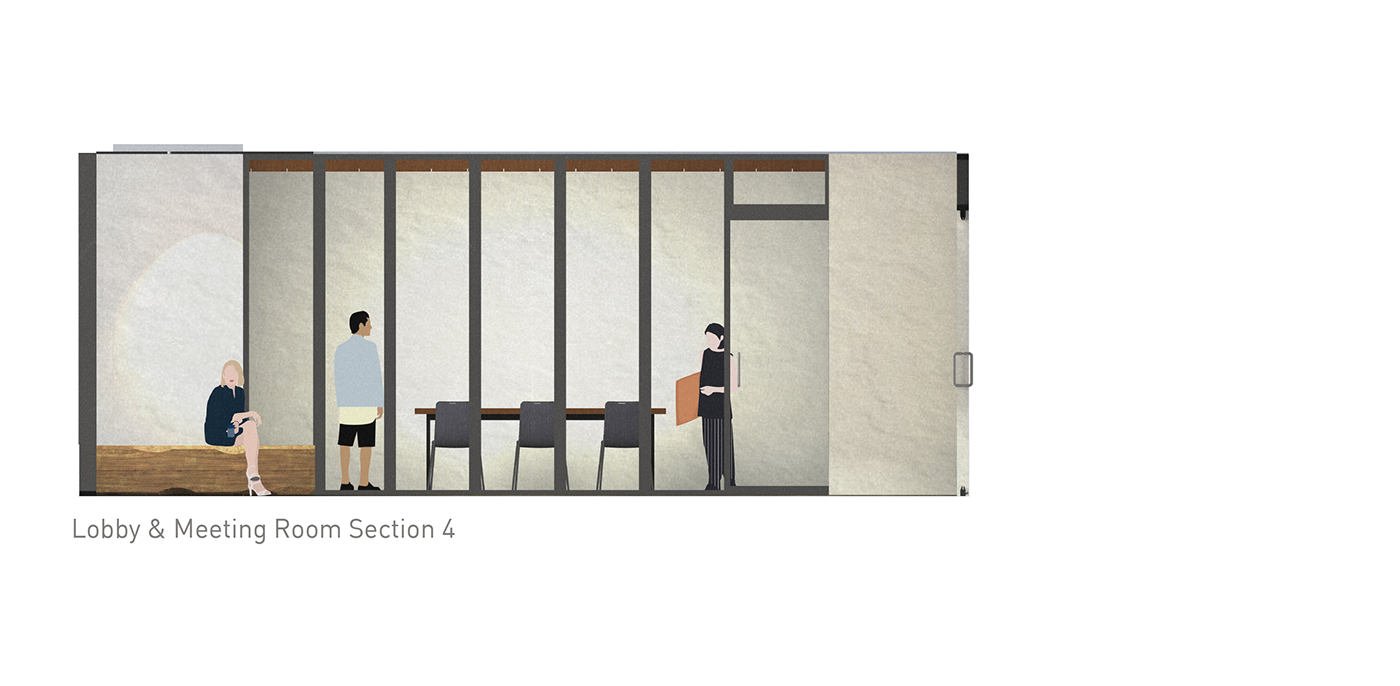
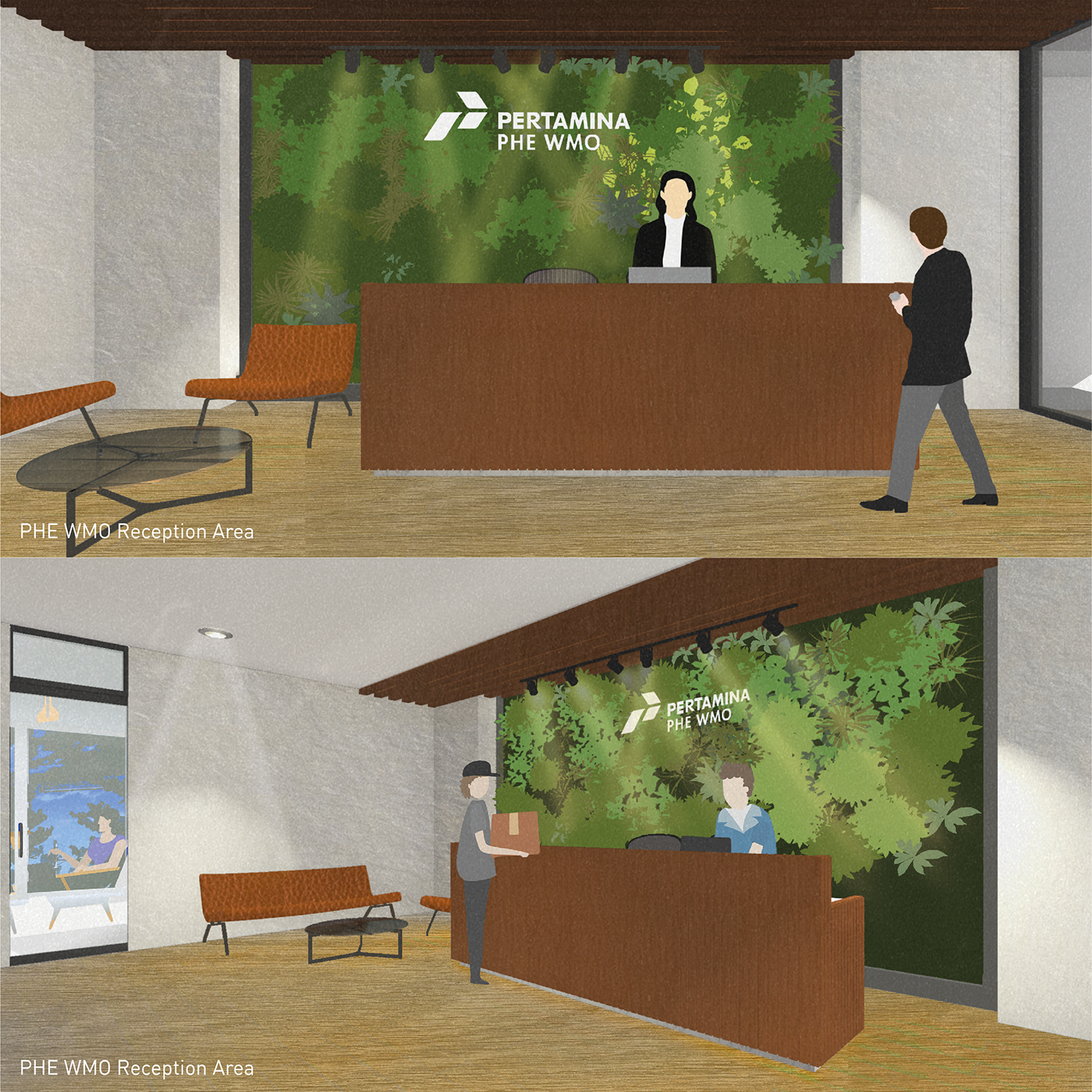
In the lobby area, designer wanted to make an earthy warm feeling, with modern furnitures and interior style. To support the green design office, designer added a vertical garden as a backdrop behind the reception desk. This vertical garden is operable and gave the room a great quality of air.
Designer provided an island table as a reception desk to receive expected guests and packages. There's also a seater and a sofa to provide guests when they need to wait for their appointment.

Vice President's Room
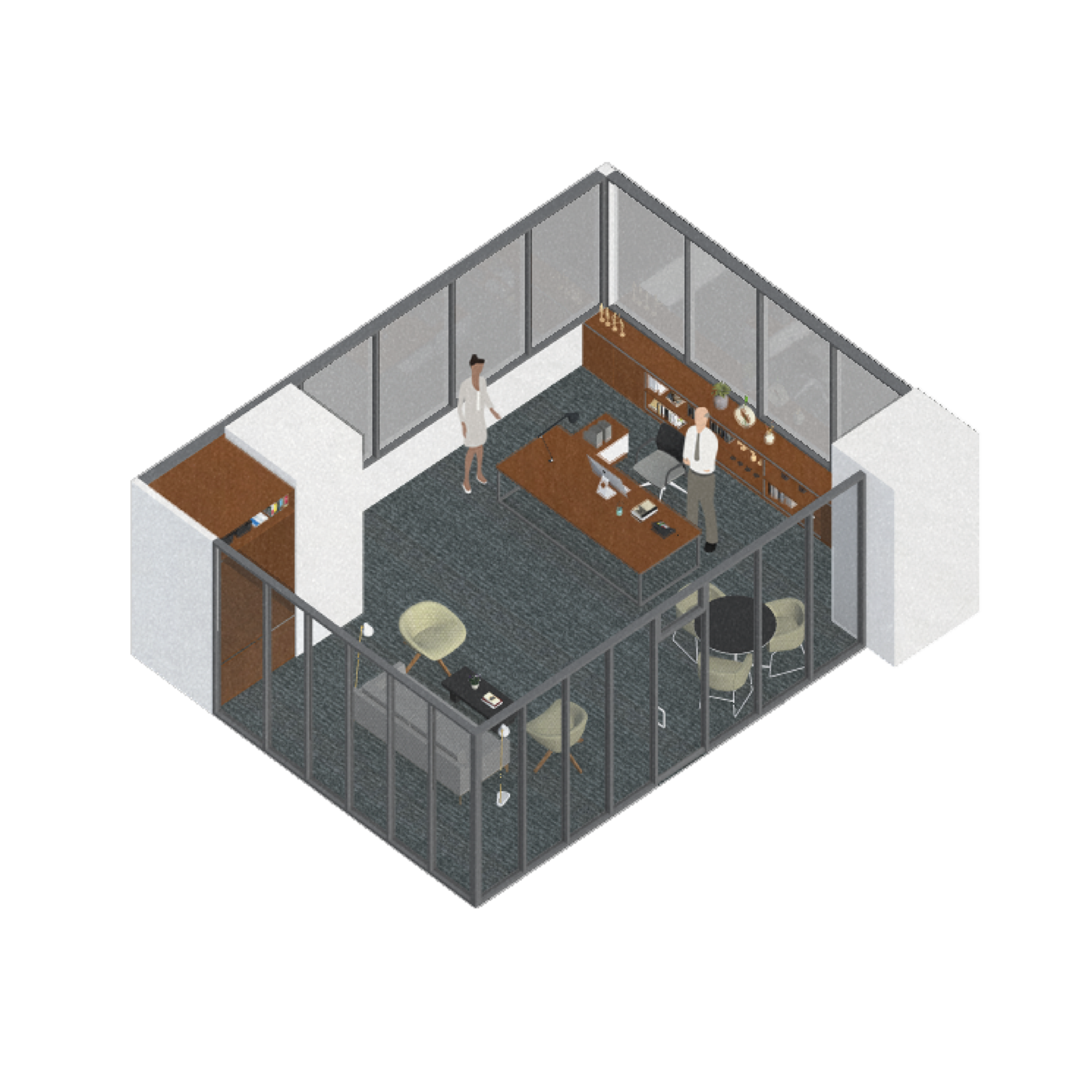
Vice President's office are designed with a rich and high quality choosing of materials. Designer wanted to keep it simple, yet has a certain feel of class when user enters the room.
Moreover, designer also layouted the room in such a way to have maximum result in work performance. Getting enough lighting from artificial lighting and the sun, good air circulation system, transparent view from one room to another, and good ergonomic furniture.
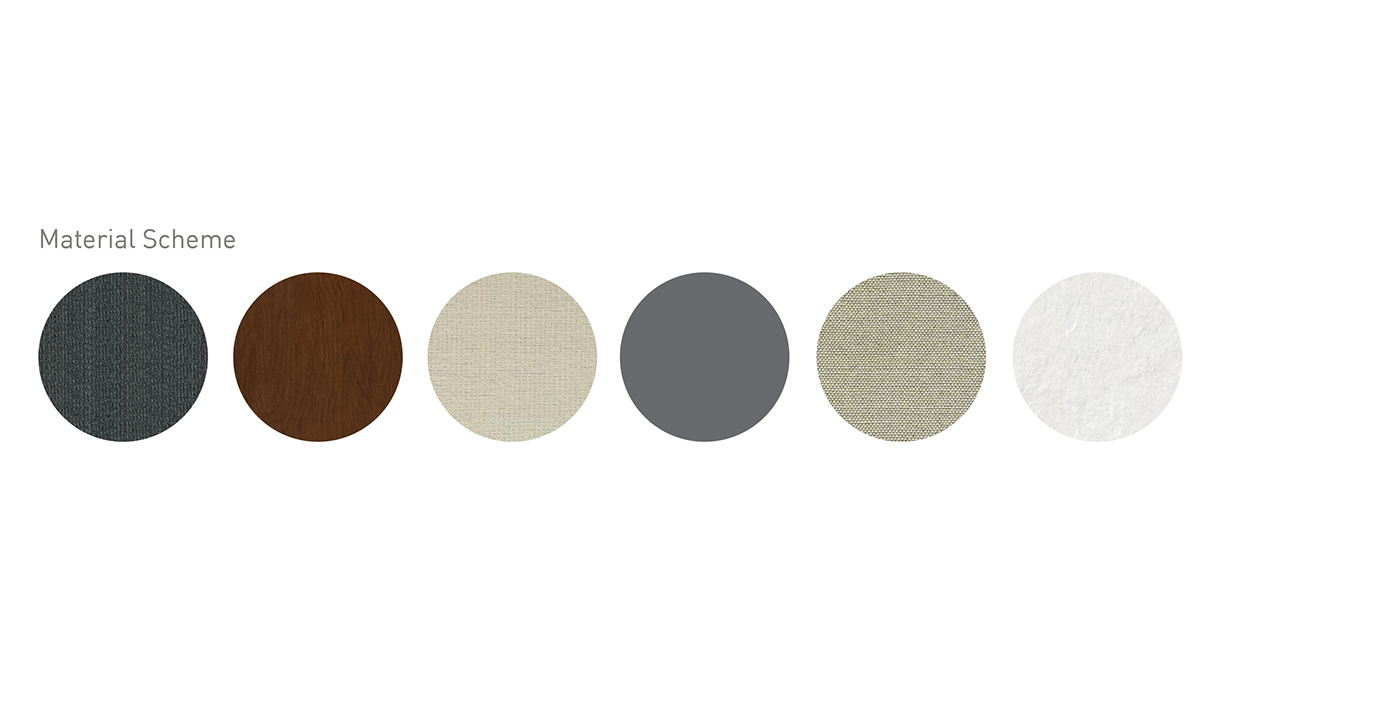
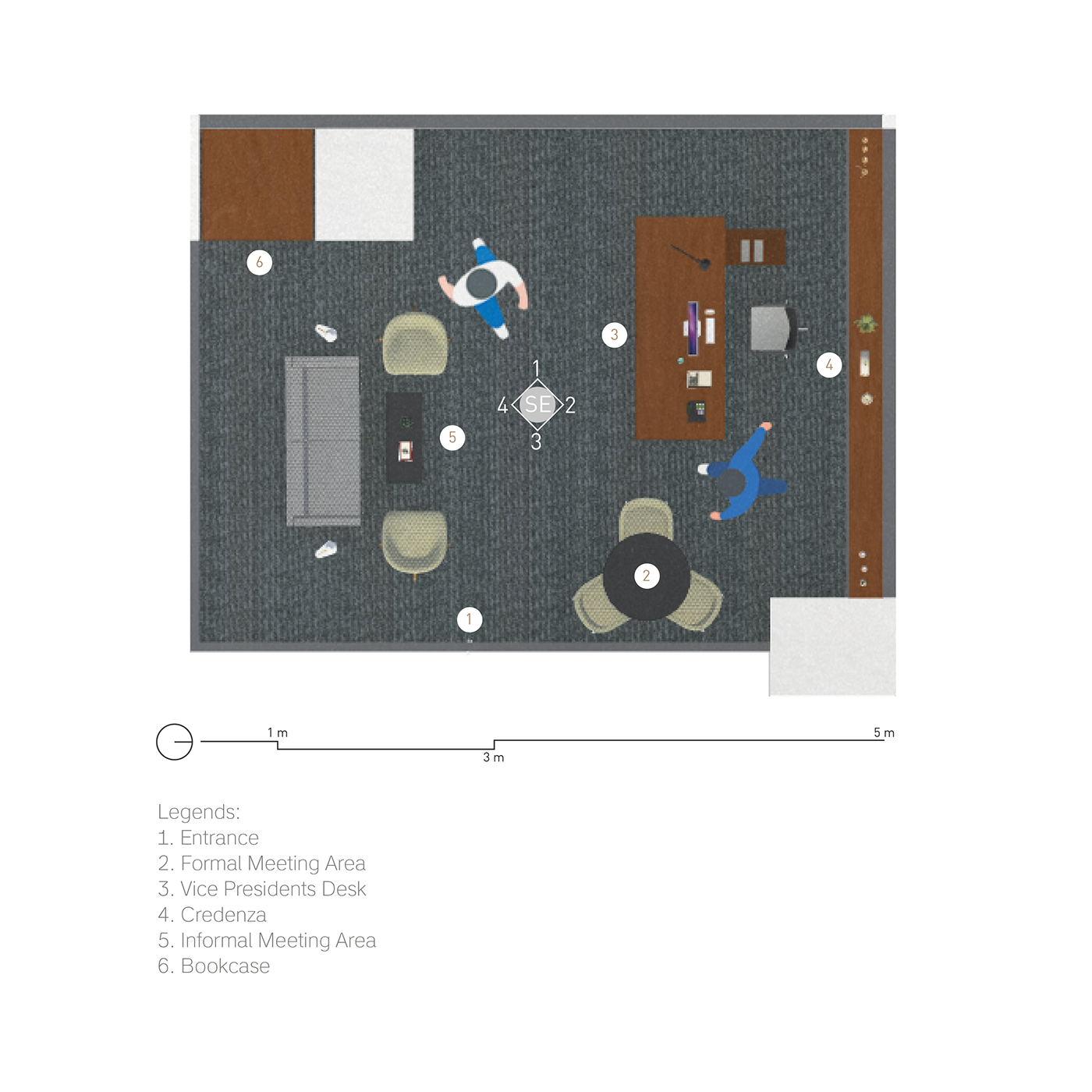
The layout of Vice President's Office of PHE WMO Office was made to fulfill the users need, and also to have the maximum outcome of work. The circulation was designed in such a way so user can easily interact with guests or assistants without feeling awkward.
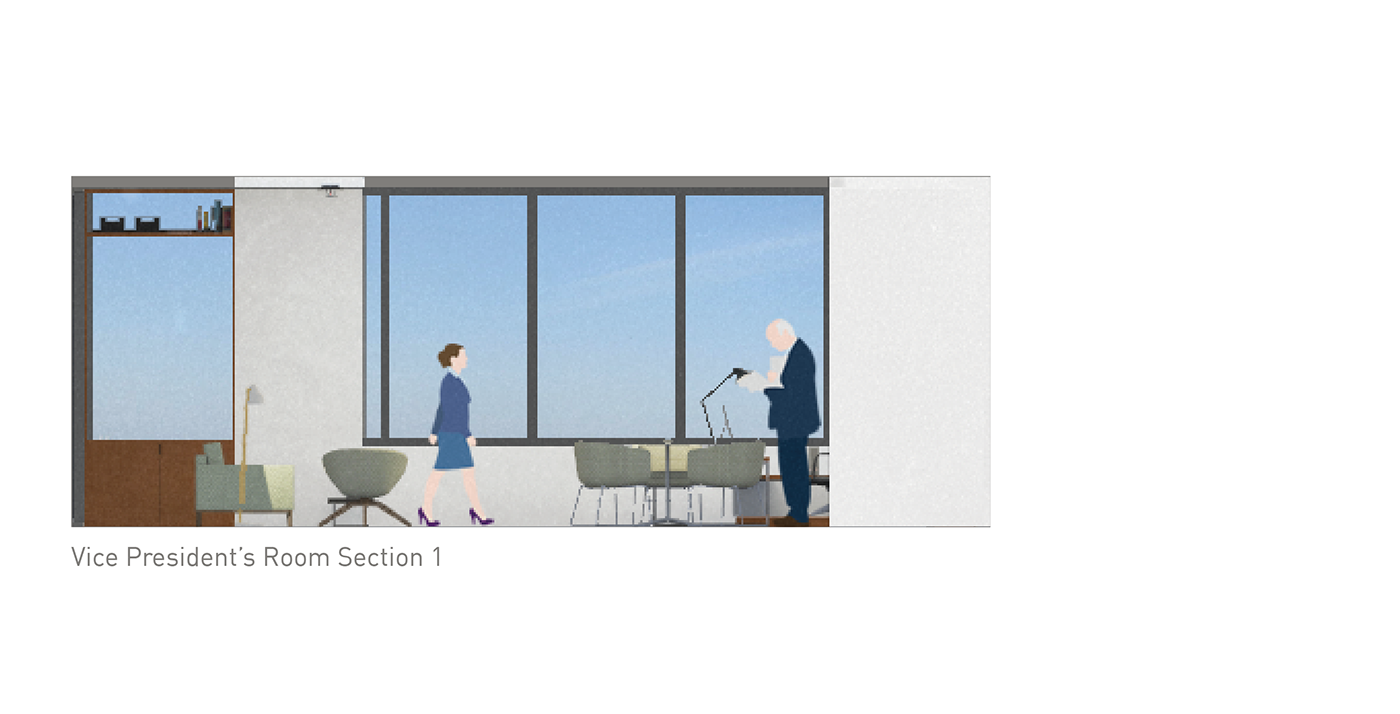
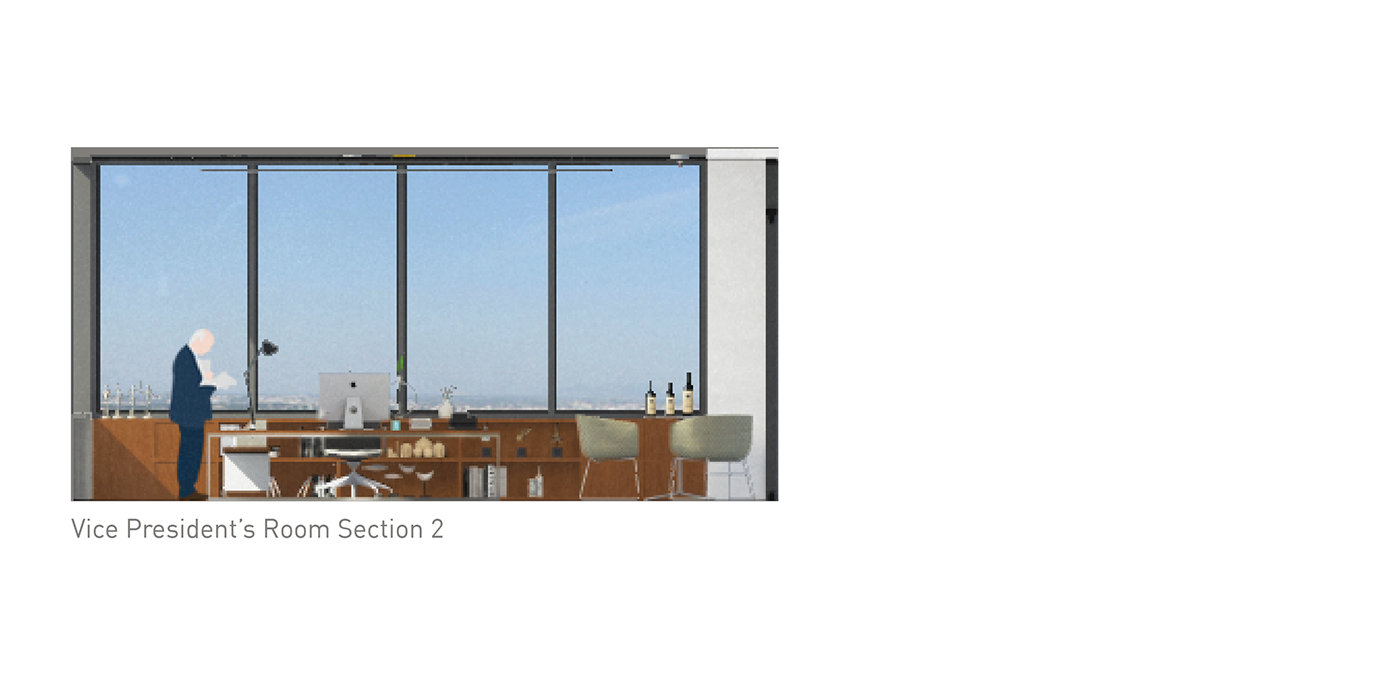
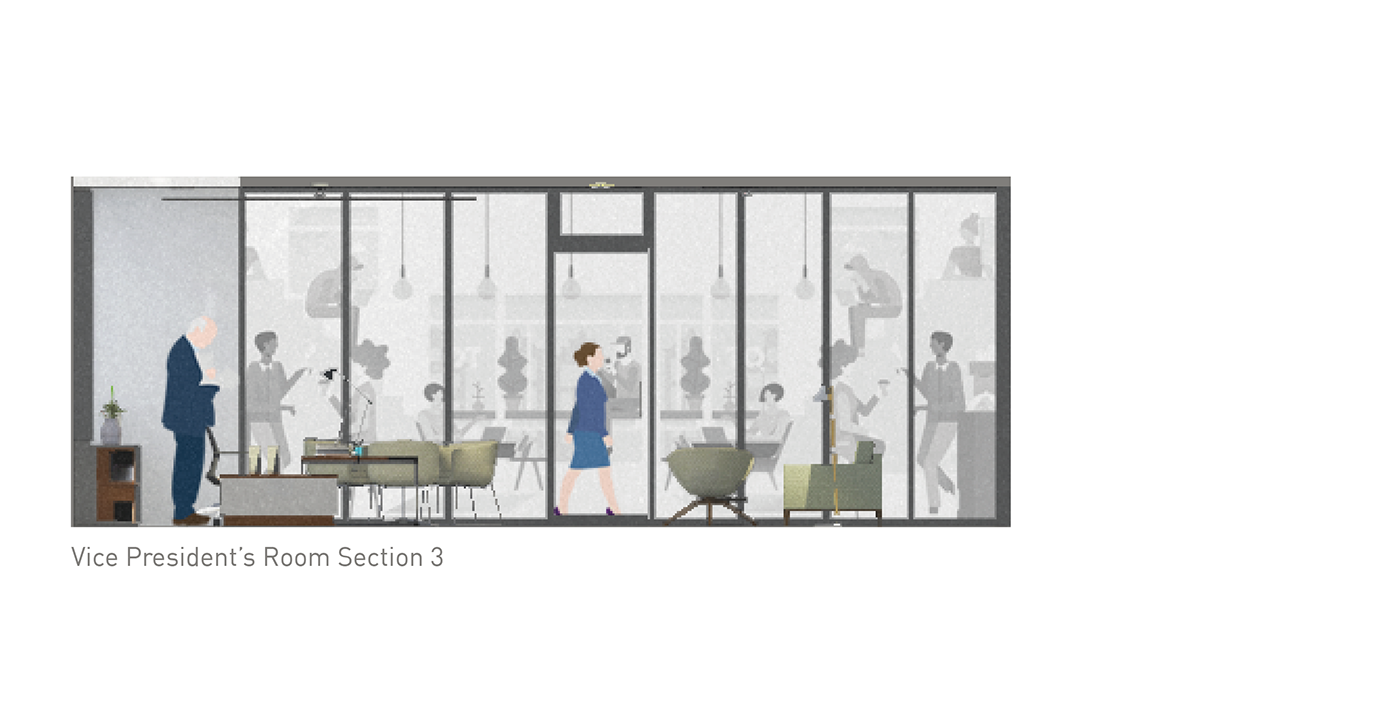

Section of Vice President's Office here shows the everyday situation in the Vice President's office.
Here seen the simulation of the Vice President working and his assistant helps him. In a section view, the height of the room can be seen and the balance between the loose furniture, curtain wall, and built-in furniture can be measured greatly.
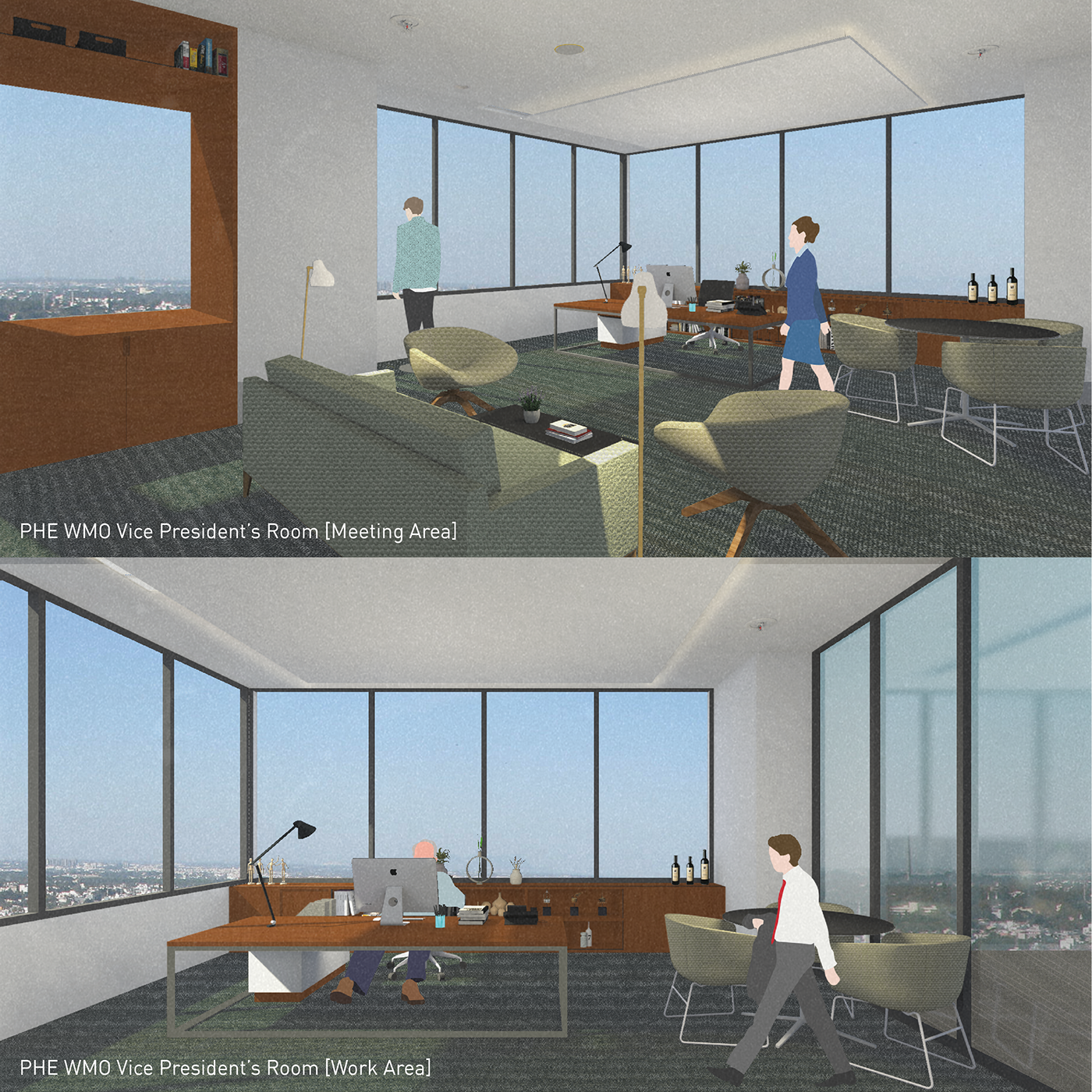
The Vice President's Office are next to a large meeting room that is usually used for board meeting. That way, the Vice President can easily join or supervise the meeting through his / her room.
Credenza behind Vice President's desk are made for file report and some of the important papers to be stored.
There are formal and informal area of meetings inside the Vice President's office. Designer divided this area so that the Vice President can have an informal meeting with some of their business partner, and he/she can also have some one-to-one talk with their workers to discuss updates about projects and work.
Designer also placed Vice President's offices in the hook area because they are at the highest job position in this floor. Having a city view and a calming office can help refresh the mind's user.
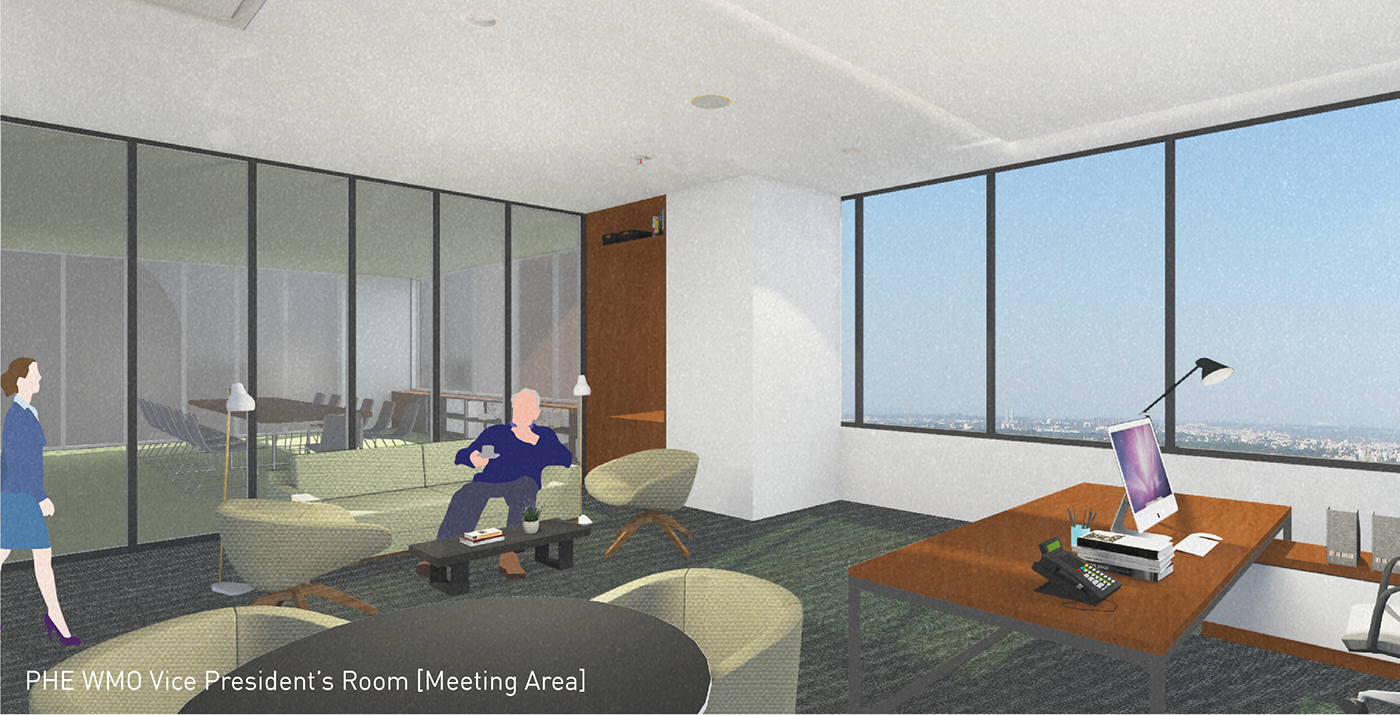
Designer added a small bookcase beside the column to fulfill the user's needs in book storing, the book case can also transformed into a seat where user can read and contemplate. This is a crucial need for the user, as everyday user will have to make whether it is a small or big decisions.












